There are several choices of drainage systems for a wet room floor.
There are two main styles in common use, the Centre Drain and the Linear Drain. Both are suitable for use with both tiled or vinyl floor coverings, but the center drain has four floor segments sloping towards the drain position while a linear drain can be used with the shower floor sloping all in one direction, a feature which lends itself to use with a large format tile. For a center drain, larger tiles need to be "envelope" cut to enable them to follow the fall in the floor.
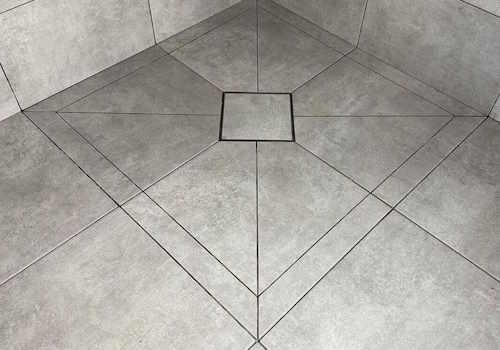
You can clearly see here how the tiles have been cut to allow them to follow the four sloped areas in the shower. Water can mow flow down from each part of the shower base towards the drain at the center. Not all center drains will be just a central as this example, as a rectangular shower area will often have the drain closer to one end, but the tile cutting principal will be similar.
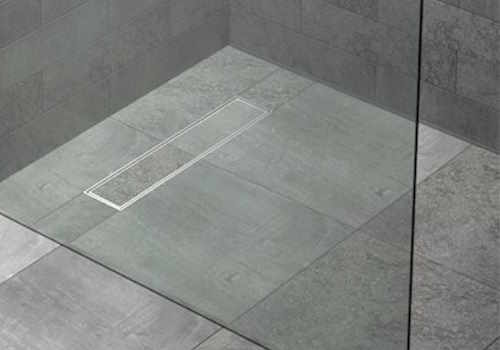
Now compare the shower base with a linear drain. With the drain channel on the left here, the water will flow from the shower area on the right into the drain. OK, I can see the wee bit of floor right of the drain, but this also slopes in just one direction, so no need for fancy tile cuts. Often a linear drain like this will be positioned closer to the wall (on left) to avoid that second tile slope, and in some cases the drain is actually within the wall, quite easy to achieve with some basic stud work.
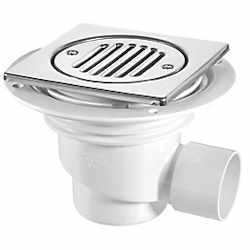
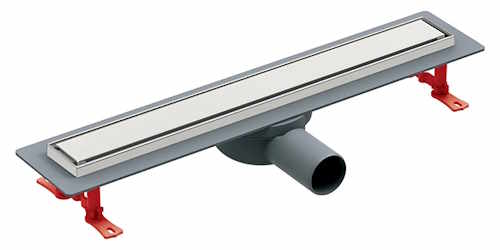
These images show typical drain and trap fittings for both types of wet floor drain. As you can see there is a fair bit of kit underneath the floor level. The trap section is essential to collect debris in the drain water from the shower, but also to prevent sewage smells escaping back into the bathroom. Like any shower trap these can be cleaned from above by removing the decorative trim.
However for effective drainage, the outlet pipework needs to fall down from the exit point at the side of the trap, clearly visible on both above. As the trap needs to sit below floor level it can sometimes be difficult to achieve a good gradient on the drain pipe, not impossible, but added difficulty usually means added expense!
In extreme cases, and also where the shower is needed at basement level, it is possible to have a pumped drain which can pump the waste water up to the main drainage point. Naturally this will require an electrical input and obviously a bit of extra cost, but can be worthwhile if it offers a shower in a place where you need one, where conventional drainage cannot be achieved.
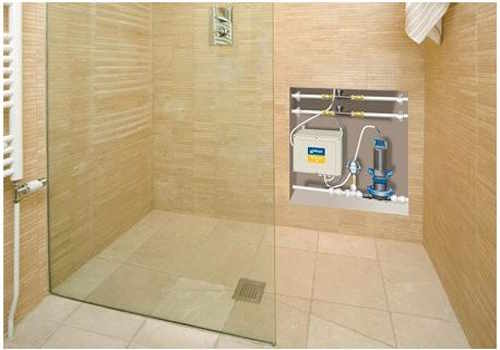
A pumped shower drain installation.
This one is built into a stud wall and will be concealed behind a removable panel for maintenance access. The pump is activated by a flow switch which triggers as soon as the shower valve it turned on.

