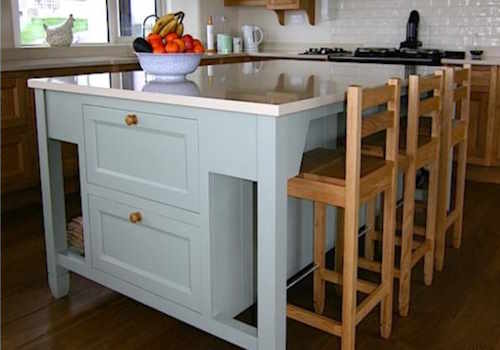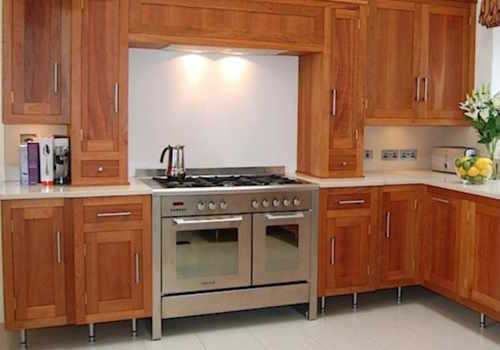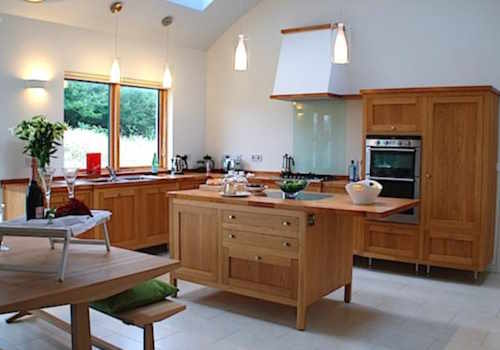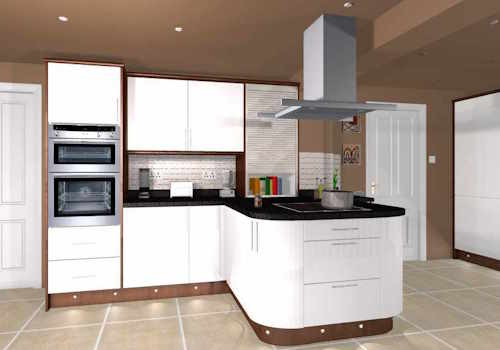Kitchen design ideas to inspire and assist
Increasingly the kitchen is becoming a social and family area, in fact a living space. In many homes our kitchens incorporate dining and living space and families today seem to strive towards creating this type of area, often making structural alterations and extension building to achieve their desired kitchen/living space. Of course in many properties this is not possible or very difficult (and expensive), and even where it can be done the kitchen area still needs to function as a practical working space. So careful thought about kitchen design is always important, whether the kitchen area is large or small.
Some kitchen designs and features:
This slide show simply demonstrates the vast array of colours, textures and shapes which can be used. The obvious trick is to blend different features and surfaces to create interest and visual appeal, remembering that the kitchen also needs to be functional and safe. Easily said but difficult to achieve.
Our recommendation is to seek help from a professional. Most kitchen showrooms will have experienced designers available to assist you but it will help them to produce a plan which pleases you if you have some idea of what you want and maybe some pictures to show them.
Some general things to consider.
You might hear talk of the "working triangle". This convention has been around for many years but is still worth bearing in mind. It does originate from a time when kitchens were more utility areas rather than living space, but there is nothing wrong with the principal of keeping your main working areas (storage, preparation, cooking) reasonably close together. No problem in a smaller area, but in todays open plan style kitchen/living areas it is worth remembering this old idea.
For the compact kitchen
Where space is at a premium a degree of compromise is often required. It is still possible to have a beautiful and practical kitchen but you may have to forego on some of the features you were hoping for, but increasingly manufacturers are producing space saving features and appliances which really help make a small area work to it's best potential.
The larger space
A larger space can present problems of its own. If there is too much floor space it can be difficult to fill, especially within budget, and also can be tricky to achieve a warm atmosphere, but clever use of unit and appliance sizes, colour and texture and levels and heights will all help to create interest and make for a kitchen which doesn't feel like a barn.
Open plan
This is the way to go for the modern home. The kitchen becomes integrated into a larger living area to allow for eating and relaxation as well as food preparation. Sadly many houses do not have a large enough kitchen space for open plan to be workable, but it might be possible with some building work, maybe knocking down a wall or two, or possibly extending.
Have a look now at some specific features
Sink Styles
There is a plethora of styles, and just as many materials and colours for the sink.
Cooking areas
Conventional cookers, split level with oven and hob separated, range style and traditional ranges make up the main contenders, but each style can divide into different fuel, and different technologies.
Storage ideas
Its incredibly important to have somewhere to store both ingredients and cooking equipment. This needs to be easily and safely accessible.
Breakfast Bars and Eating areas
It's great to have somewhere in the kitchen to eat, for snacks, quick lunches and also entertaining. There's nothing nicer than having friends able to chat with a coffee or a glass of wine while you cook.
Kitchen Islands
A very popular design feature today, the island can be made in any shape or size. Available space is the key factor, a cramped island can be a disaster and also a hazard, but if you have enough space an island can provide a visually stunning yet practical feature. The potential to incorporate different colours and textures on an island is a great aid to creating a special look and feel in your design.










